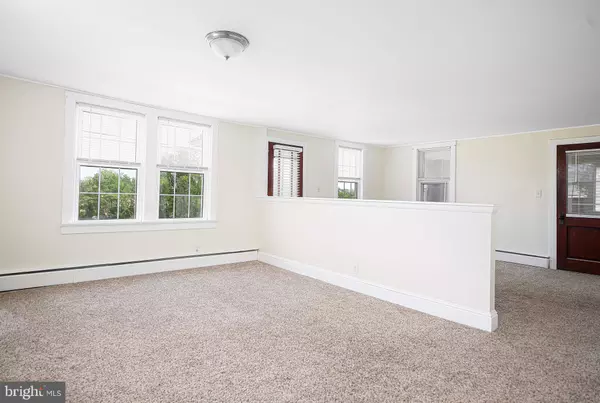$350,000
$350,000
For more information regarding the value of a property, please contact us for a free consultation.
5222 CAREA RD White Hall, MD 21161
4 Beds
2 Baths
1,680 SqFt
Key Details
Sold Price $350,000
Property Type Single Family Home
Sub Type Detached
Listing Status Sold
Purchase Type For Sale
Square Footage 1,680 sqft
Price per Sqft $208
Subdivision Norrisville
MLS Listing ID MDHR2031190
Sold Date 06/07/24
Style Cape Cod
Bedrooms 4
Full Baths 1
Half Baths 1
HOA Y/N N
Abv Grd Liv Area 1,680
Originating Board BRIGHT
Year Built 1948
Annual Tax Amount $2,028
Tax Year 2023
Lot Size 0.363 Acres
Acres 0.36
Property Description
Charming four bedroom Cape Cod on Country Lot overlooking the surrounding farm land with pastoral views. Freshly painted with updated baths and some flooring. Main level has the primary bedroom, kitchen, living room, dining room, 3 season room and full bath . Upper level has 3 bedrooms, hardwood flooring, 1/2 bath and an extra storage room. Don't miss the pocket doors for entry into the closet and bathroom. There is newer carpet and replacement windows that makes this home very bright. The washer and dryer are located in the lower level where you will find plenty of built in shelving for additional storage. The outside entry from the basement is accessed through a walk up stairway. The architectural shingled roof along with the 20 x 10 shed add to the pleasing curb appeal and character of this home. Property is sold AS-IS. Inspections are for information purposes only as the seller will not make any repairs. Conventional financing and cash only.
Location
State MD
County Harford
Zoning AG
Rooms
Other Rooms Living Room, Dining Room, Bedroom 2, Bedroom 3, Bedroom 4, Kitchen, Basement, Bedroom 1, Sun/Florida Room, Storage Room
Basement Connecting Stairway, Full, Interior Access, Outside Entrance, Rear Entrance, Shelving, Space For Rooms, Unfinished, Walkout Stairs, Windows
Main Level Bedrooms 1
Interior
Interior Features Built-Ins, Carpet, Ceiling Fan(s), Entry Level Bedroom, Floor Plan - Traditional, Formal/Separate Dining Room, Kitchen - Country, Kitchen - Eat-In, Kitchen - Table Space, Wood Floors
Hot Water Oil
Heating Baseboard - Hot Water
Cooling Ceiling Fan(s), Window Unit(s)
Flooring Carpet, Hardwood, Laminate Plank, Vinyl
Equipment Oven/Range - Electric, Refrigerator, Dryer - Electric, Washer
Furnishings No
Fireplace N
Window Features Double Pane,Insulated,Replacement,Screens
Appliance Oven/Range - Electric, Refrigerator, Dryer - Electric, Washer
Heat Source Oil
Laundry Basement, Washer In Unit, Dryer In Unit
Exterior
Utilities Available Above Ground
Waterfront N
Water Access N
View Panoramic, Scenic Vista
Roof Type Architectural Shingle
Accessibility None
Parking Type Driveway, Off Street
Garage N
Building
Lot Description Rear Yard, Road Frontage, Rural, SideYard(s)
Story 2
Foundation Block
Sewer On Site Septic, Private Septic Tank, Standard Trench Approved
Water Well
Architectural Style Cape Cod
Level or Stories 2
Additional Building Above Grade, Below Grade
New Construction N
Schools
Elementary Schools Norrisville
Middle Schools North Harford
High Schools North Harford
School District Harford County Public Schools
Others
Senior Community No
Tax ID 1304045343
Ownership Fee Simple
SqFt Source Estimated
Acceptable Financing Cash, Conventional
Horse Property N
Listing Terms Cash, Conventional
Financing Cash,Conventional
Special Listing Condition Standard
Read Less
Want to know what your home might be worth? Contact us for a FREE valuation!

Our team is ready to help you sell your home for the highest possible price ASAP

Bought with Kevin S Bandy • ExecuHome Realty






